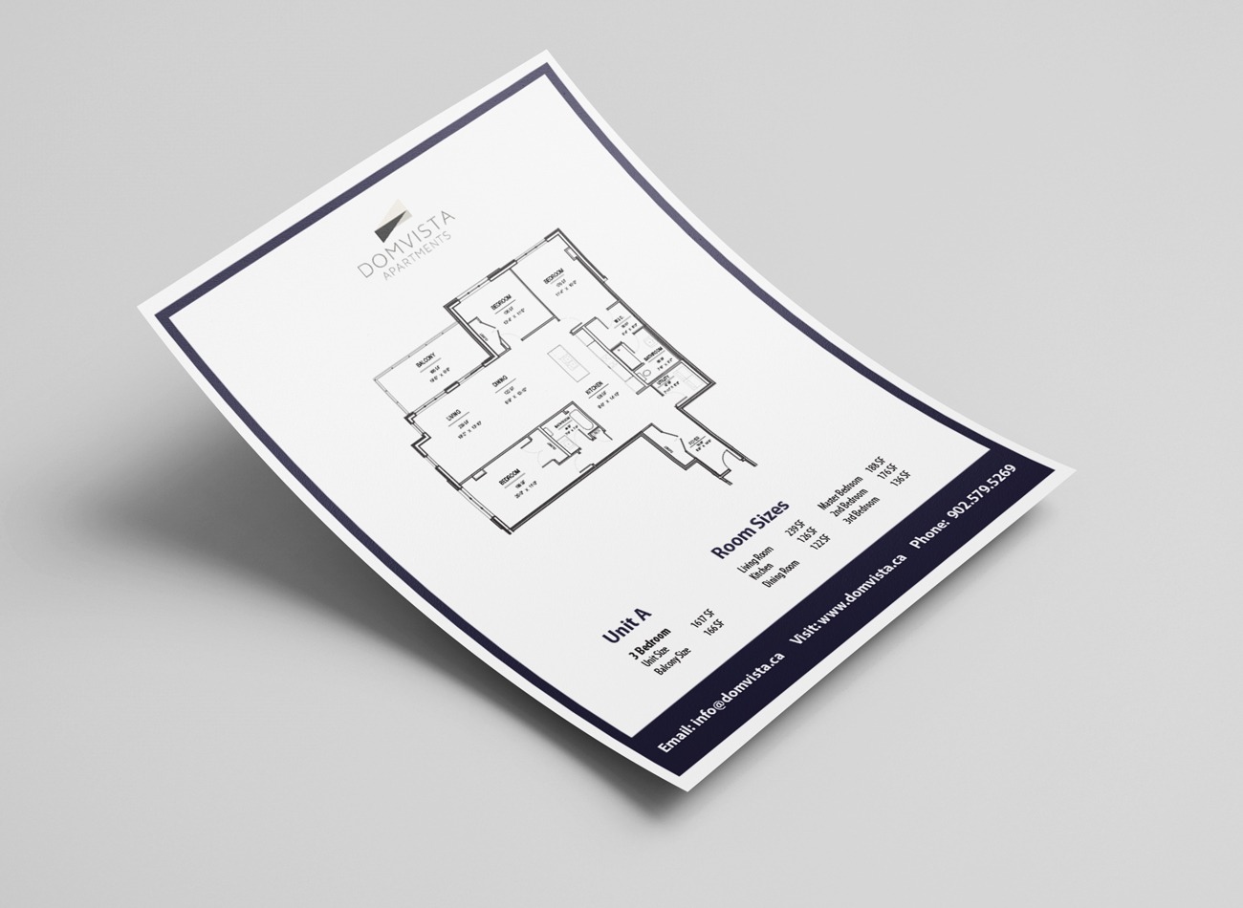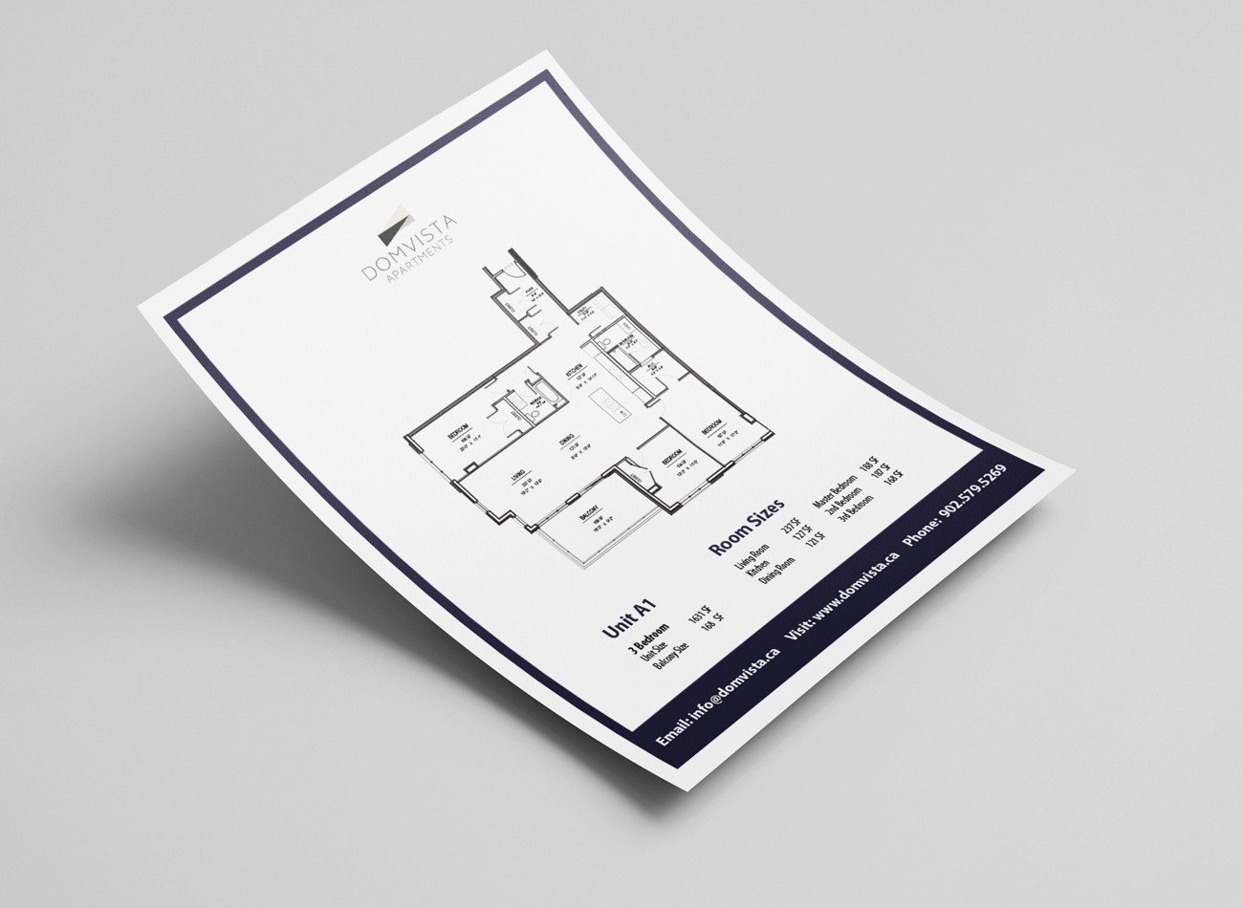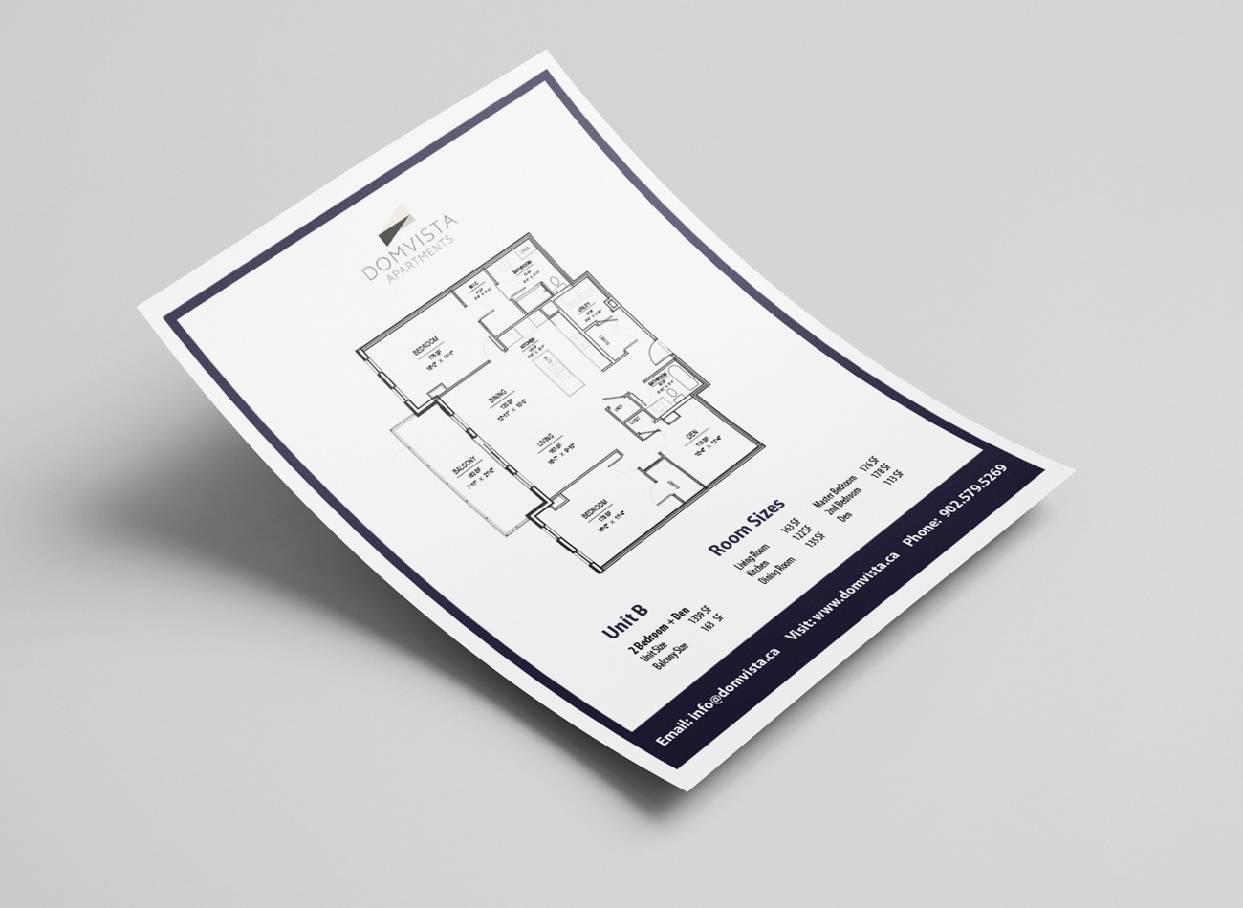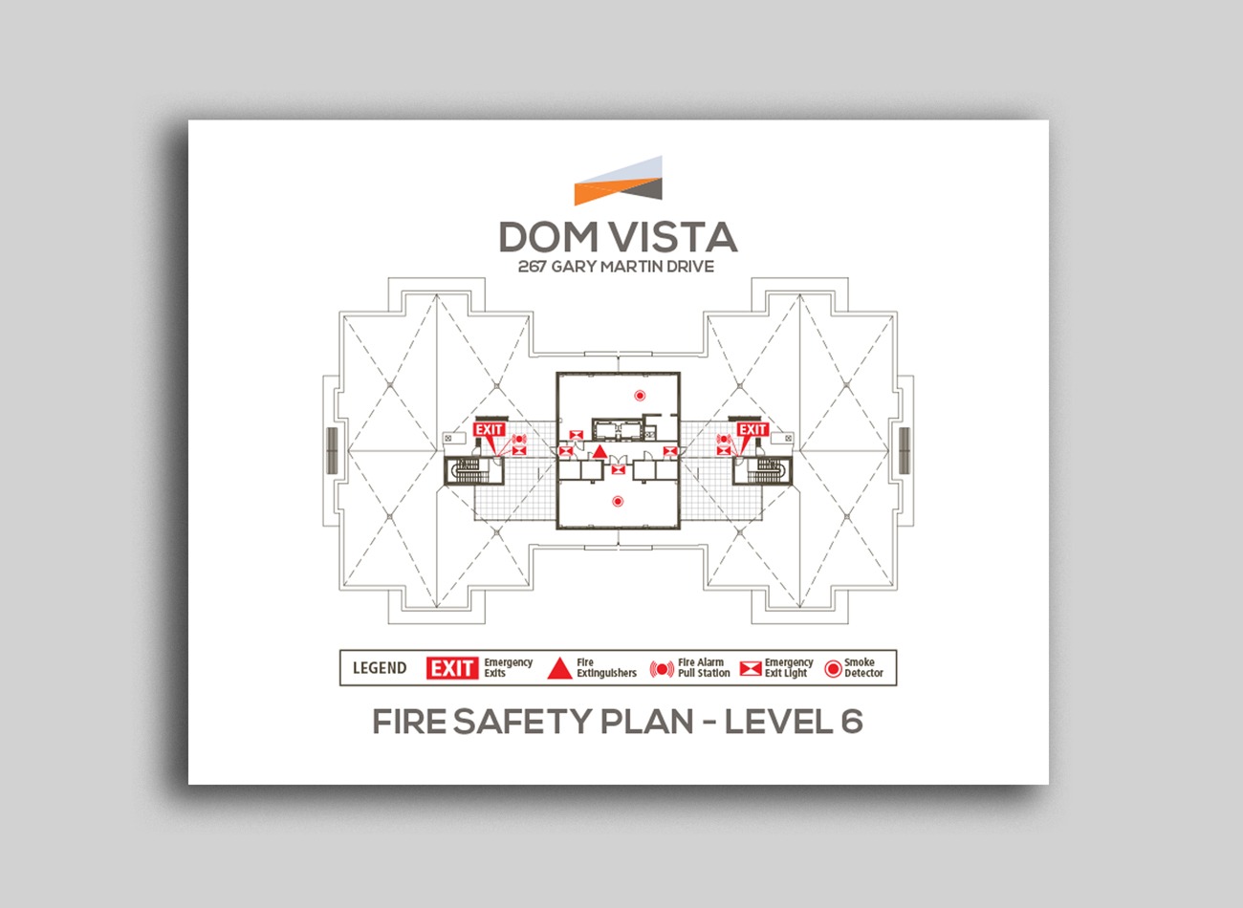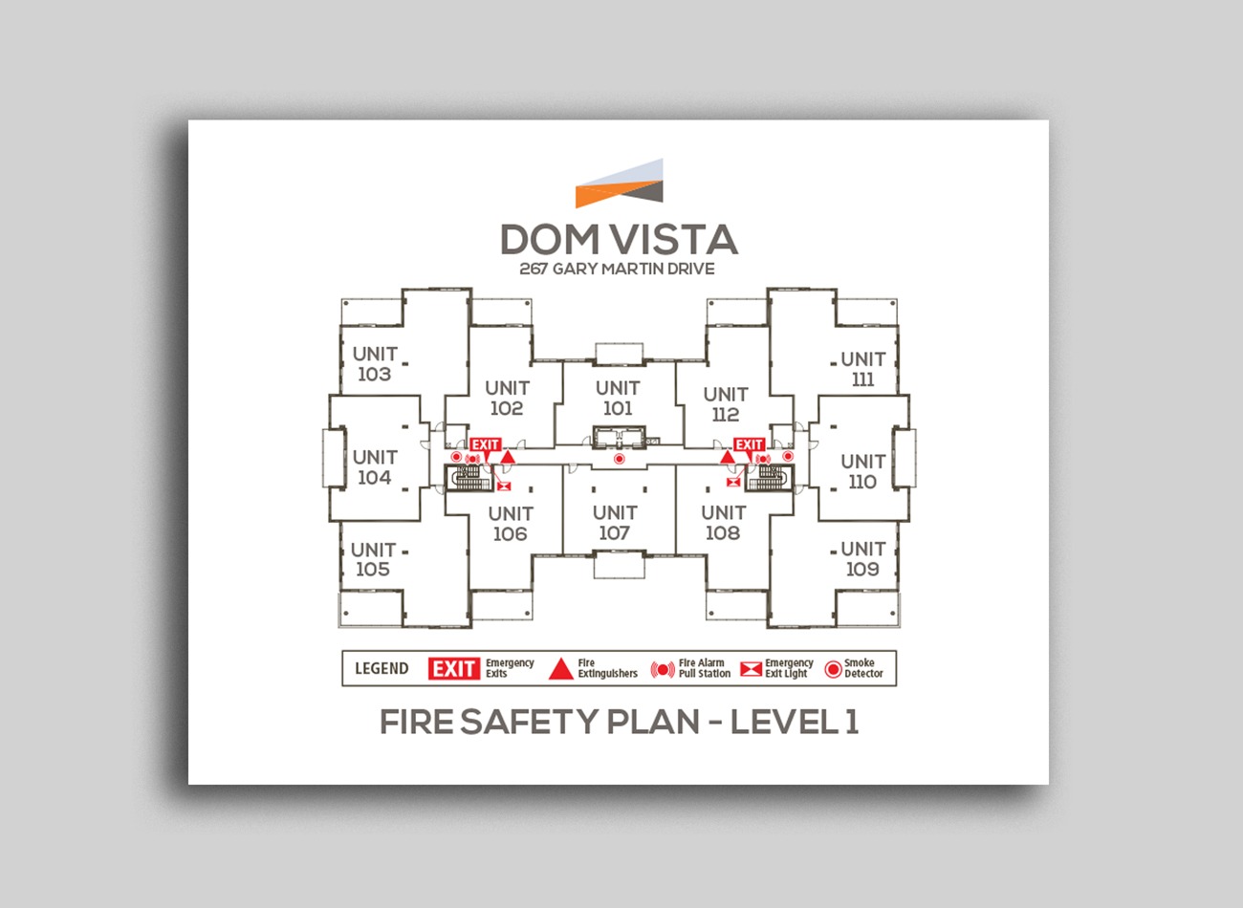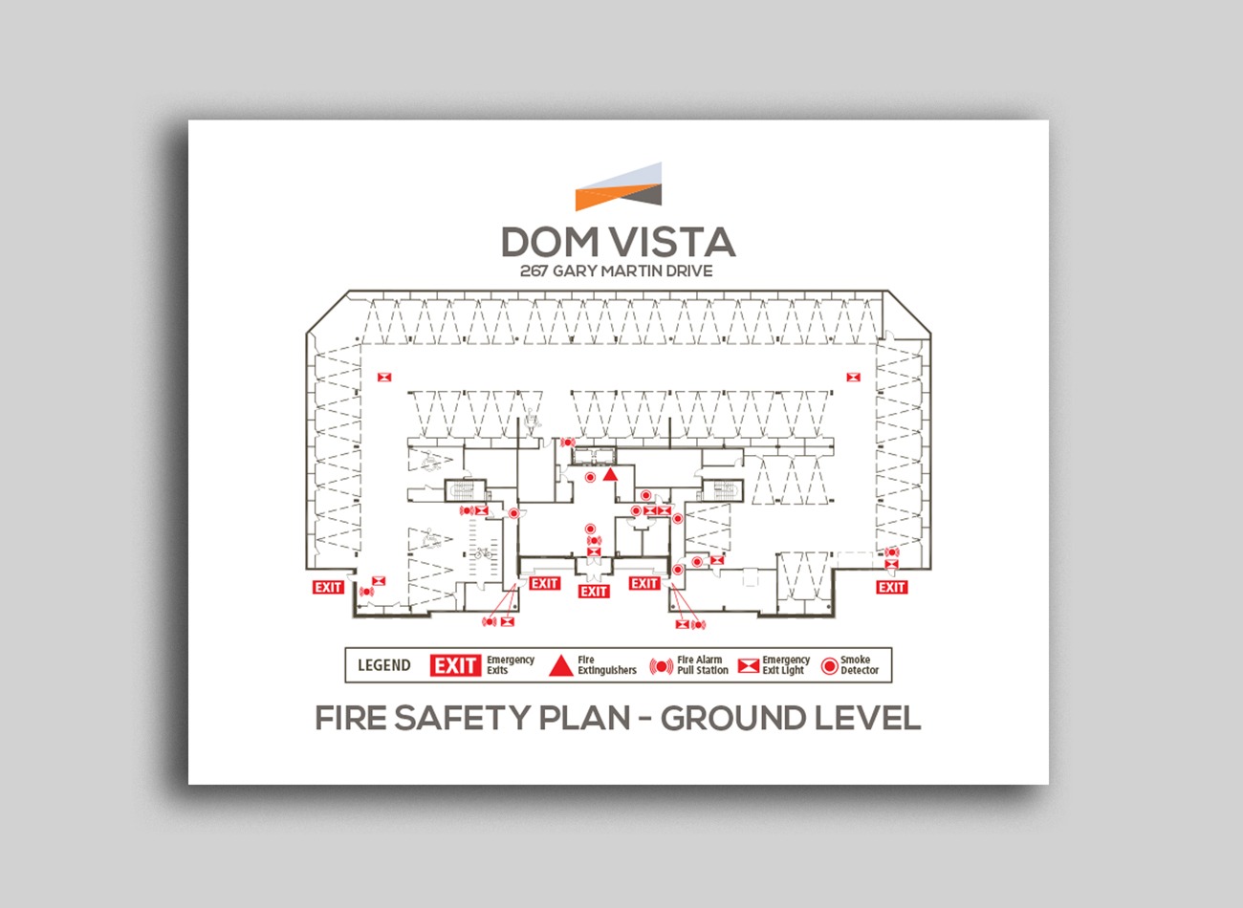I was asked to create 8 Floor Plans and Fire & Safety Plans for each floor for their two condo units. I had previously created their website. The floor plans were created from their architectural drawing in both PDF and Jpeg formats. Here is a small sample of the plans created.



